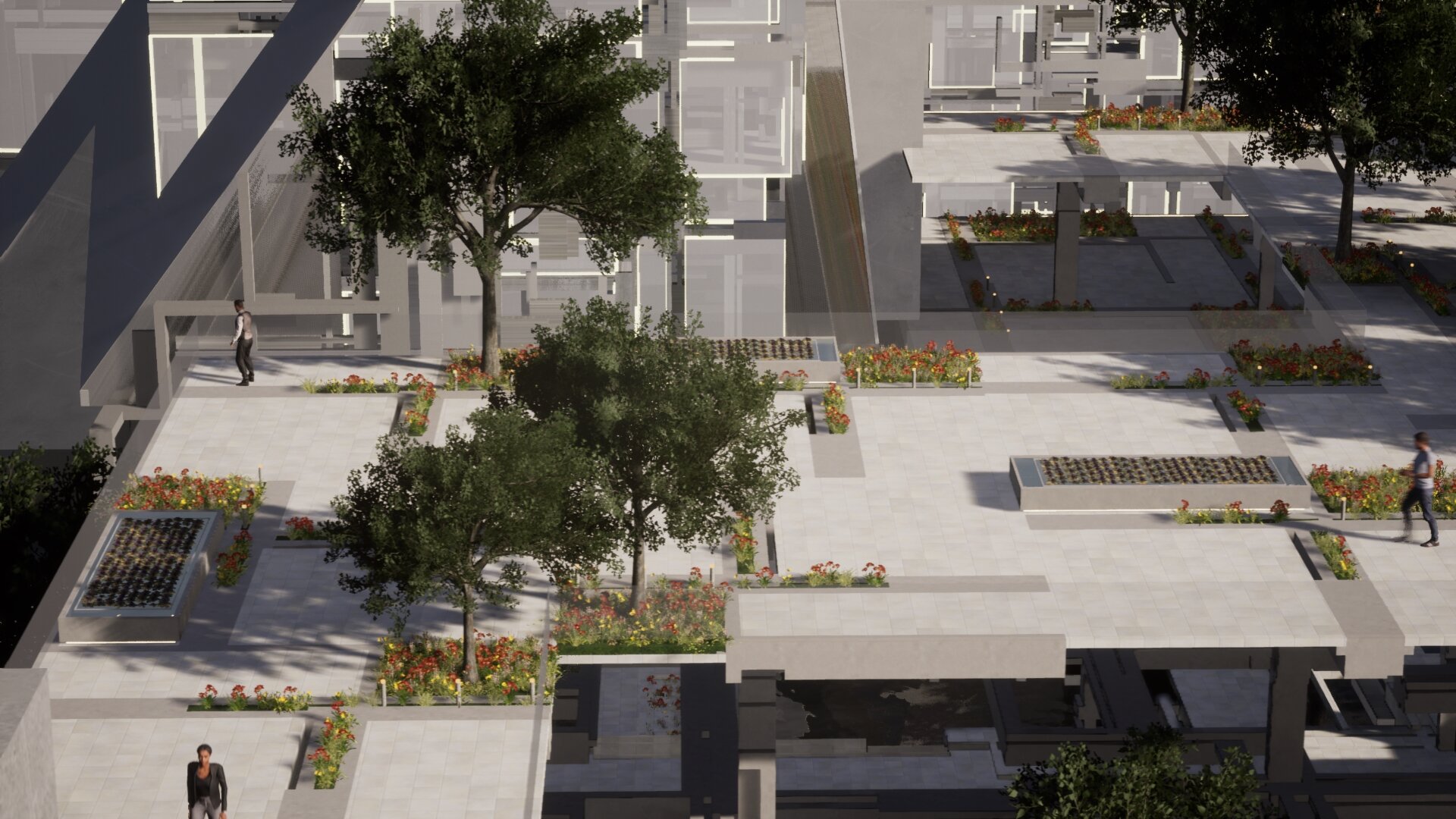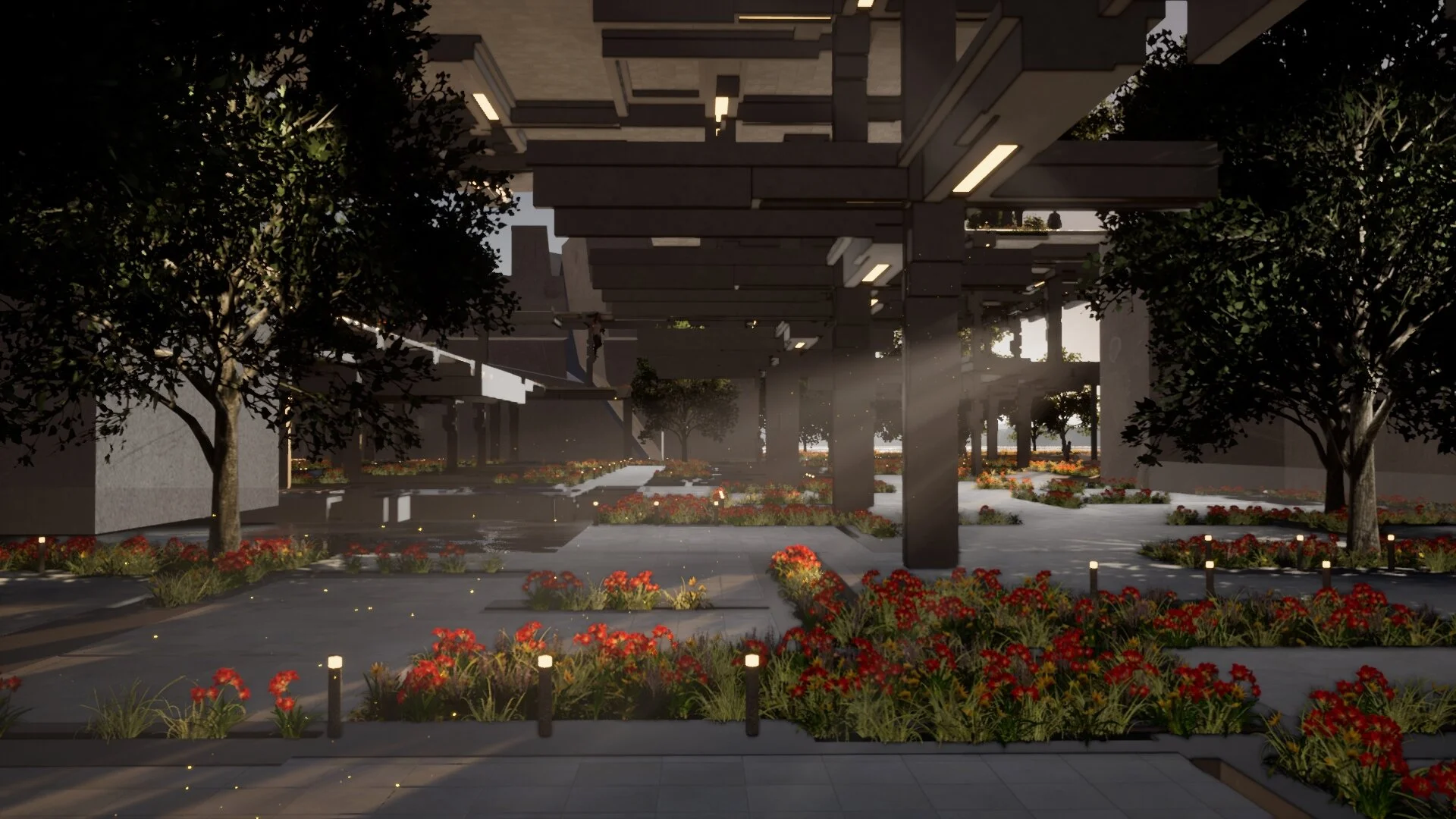
Urban Waterfront
A multilevel system of platforms, generating new types of public spaces
Design in different scales in Game Engine
Professor: Marcelo Spina, Michael Casey Rehm
Guest Instructors : Soomeen Hamn, Damjan Jovanovic
Assistant Teacher: Laure Michelon
Class: SCI-Arc - Summer 2020- MS. Architectural Technologies
Team: Yibo Qiao, Isabel Socorro
The “Urban Waterfront” investigates the relationship between architecture and water, specifically, a coastal context. The project brings new urban spatial orders through the implementation of a fuzzy edge, with a multilevel system of platforms, gathering housing and farming into a porous tissue to generate new types of public spaces. Additionally, the project will also serve as a host of new technologies.

Site plan
The “Urban Waterfront” is located in Ventura, California. Ventura has the potential to follow the same urban sprawl pattern that has plagued most of Southern California. That could lead to increased travel time, transportation costs, pollution, lack of usable public spaces, and destruction of the countryside.
Multilevel platforms
At an urban scale, we envision a city linked by water canals, main roads, and multilevel platforms, which will serve both as the base structure and also a connection for housing, community farming, and public spaces. which will serve as the base structure as well as a connection for housing, community farming, and public spaces.
The city’s fabric is defined by a series of clusters of buildings that are connected by the platform on 3 spatially different levels organized in the following manner.
The ground level is considered the shared public zone, consisting of markets, marinas, and aquaponic gardens in each building cluster.
The second level is considered a more private housing area, with shared infinity pools blurring the edge of the platform and creating multilevel water horizons.
The third level will serve as a semi-public farming platform for the hydroponics system that can be easily accessed by all clusters of buildings in the site.

Component-base Design
In the design stage, Different components are arranged in a specific way to form the platform and the building. The benefits of using a component-based design are flexibility automation and efficiency.
A similar strategy is transferred over to the architectural scale by breaking down the housing into different blocks and connecting them through circulation ramps. This will allow the building to offer a new circulation strategy through public spaces, while maintaining its own vertical circulation and access to the platform.
The “Urban Waterfront” seeks to engage in this dialogue, always anticipating events to rethink and adapt the way we design. By responding to its surrounding context, the Urban Waterfront creates a forward-thinking community with access to fresh food, greenery, ocean views, sunlight, technological innovations, and housing predictions that could change the face of global agriculture and architecture for new generations.







